~7 Acres, 412 Units, 30+ Amenities.
At Zen & Sato, grandeur is not a rare experience, but rather something that permeates every aspect of life. From the tangible, such as the cladded exteriors, the marble flooring and the double-heighted lobbies, to the intangible, such as the space and quiet that make the very soul of the place, the lavish life is quite at home here.
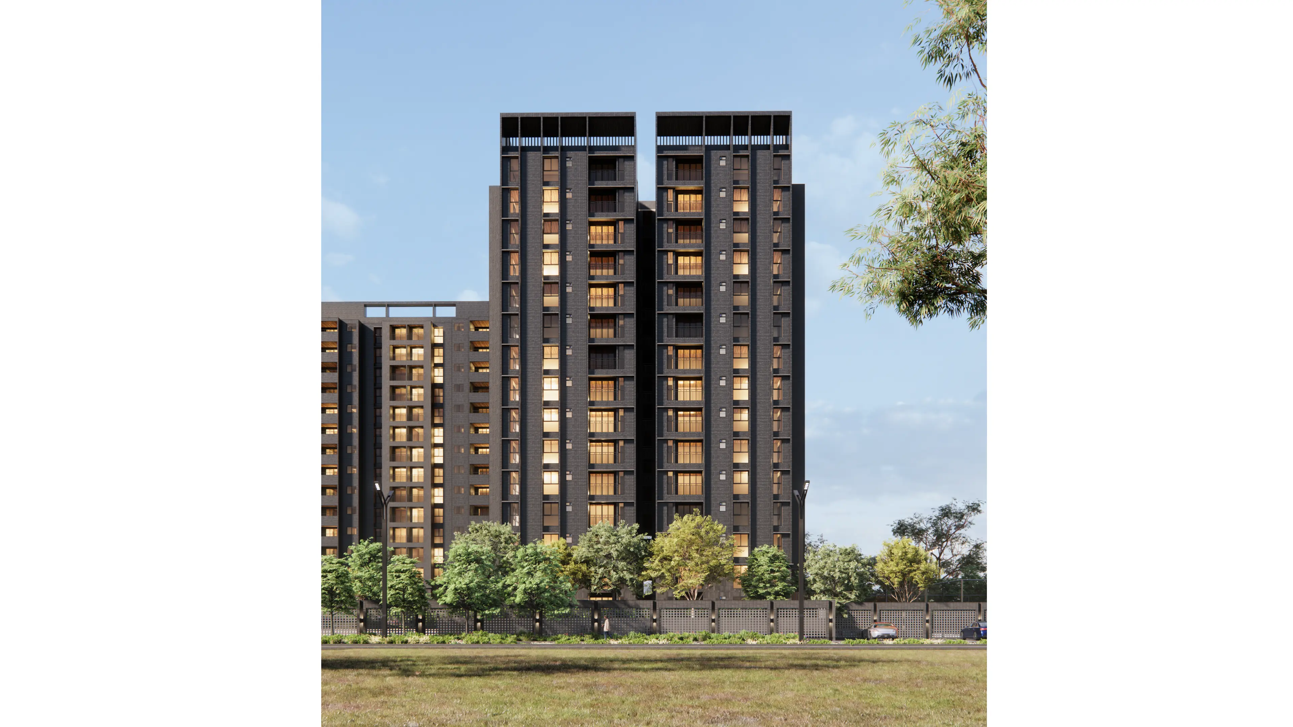
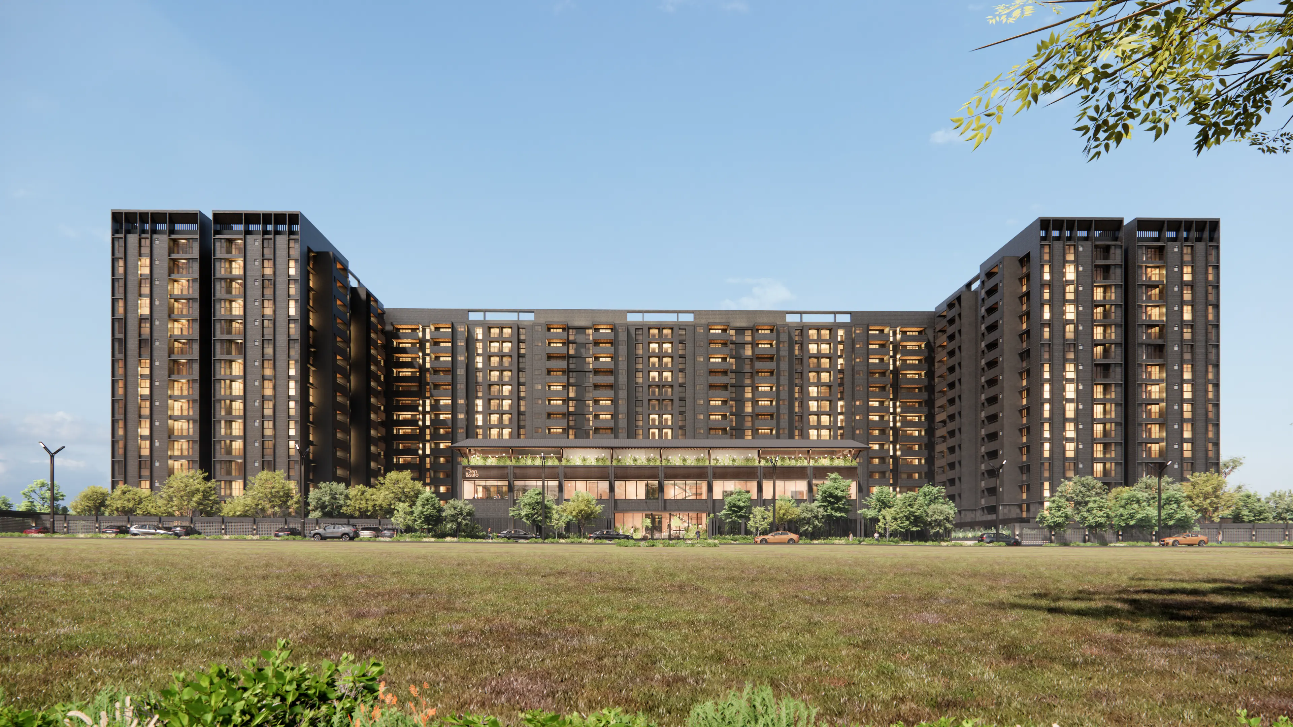
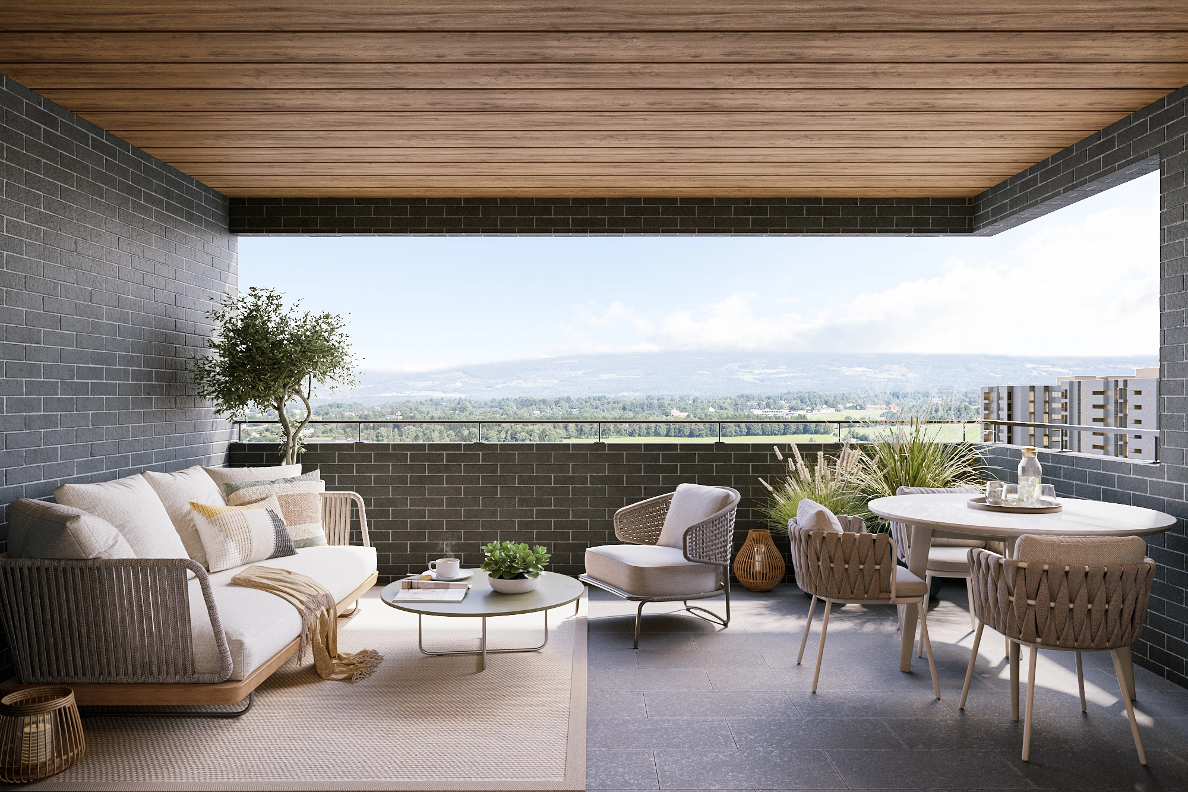
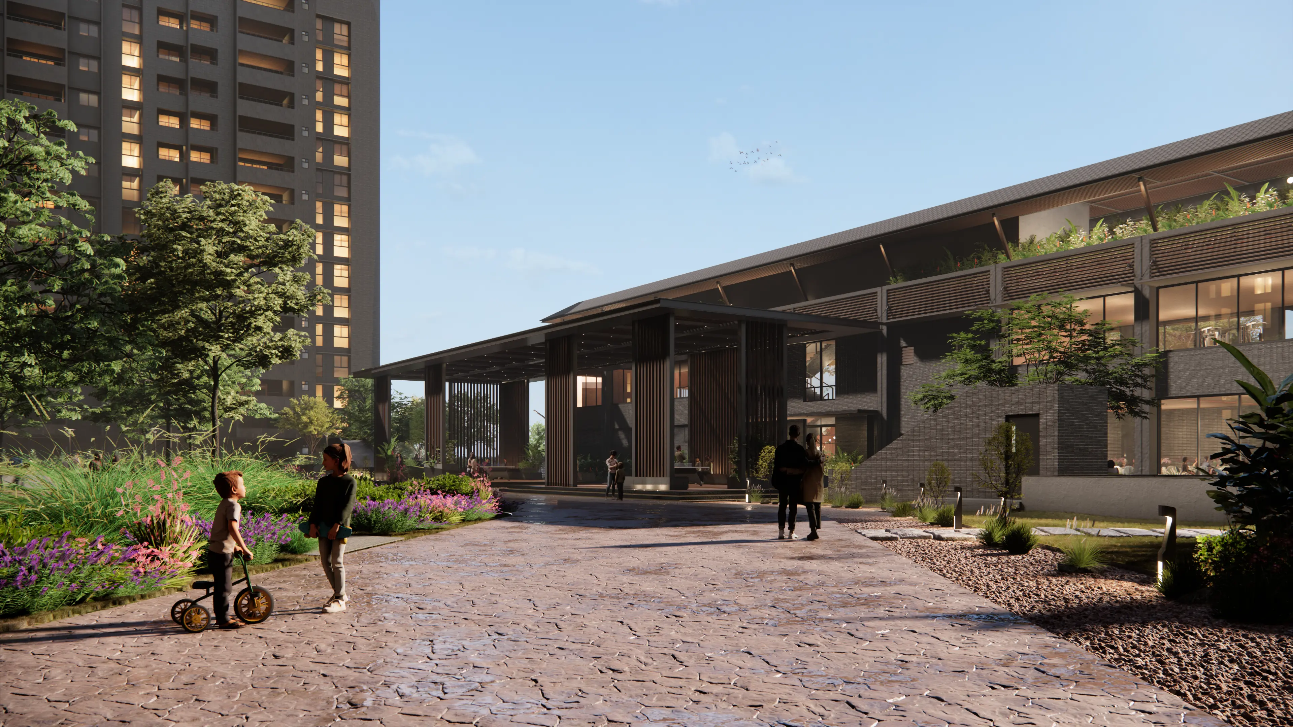

Luxury lives in the details. Steeped in grandeur, these homes complement the grand life you're creating. Every aspect, meticulously curated and crafted to reflect your elevated tastes.
Zen & Sato, designed for the good life.


Here, luxury lives in the details. Steeped in opulence, these homes complement the grand life you’re creating. Every aspect, meticulously curated and crafted to reflect your elevated tastes.
Zen & Sato, designed for the good life.

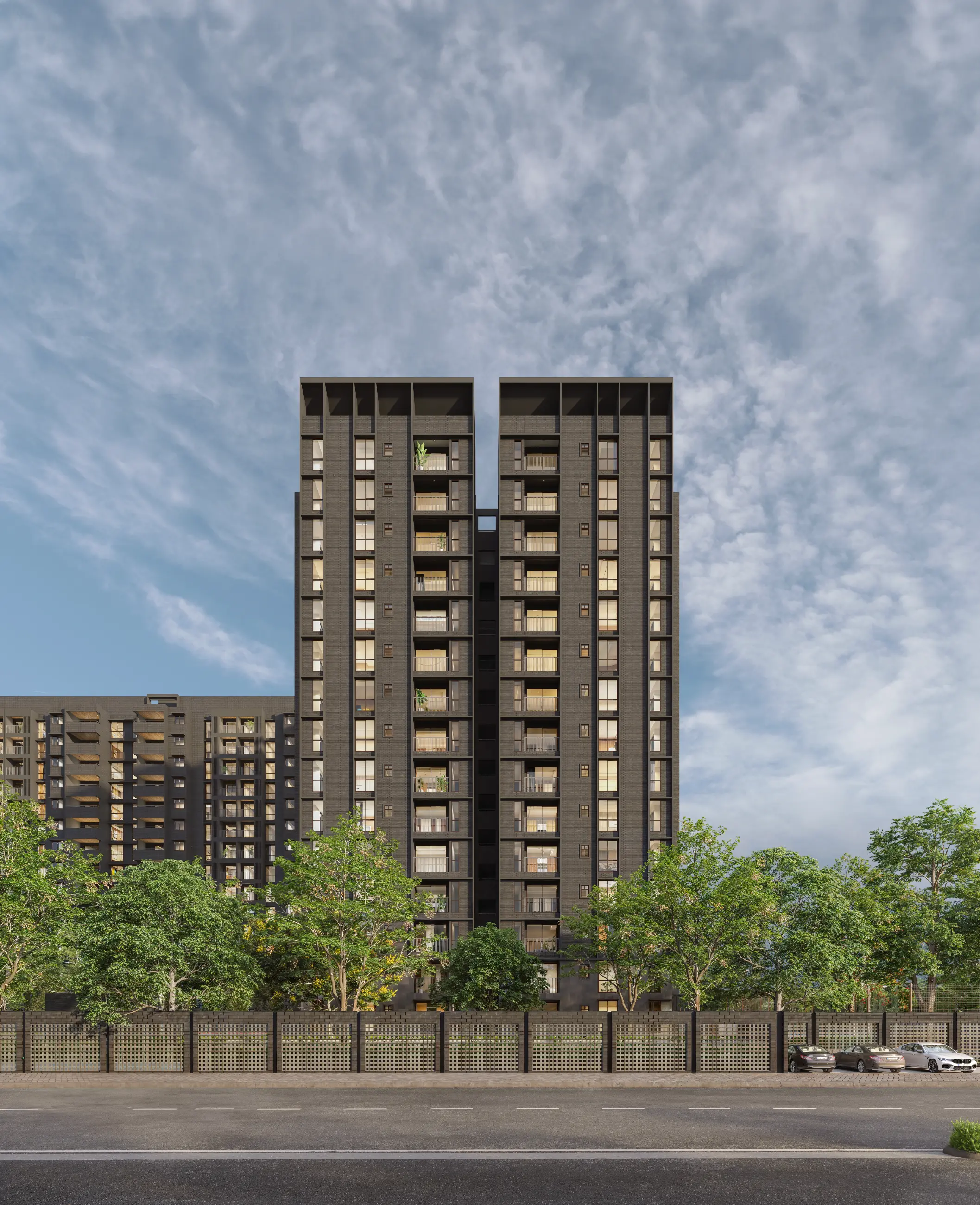


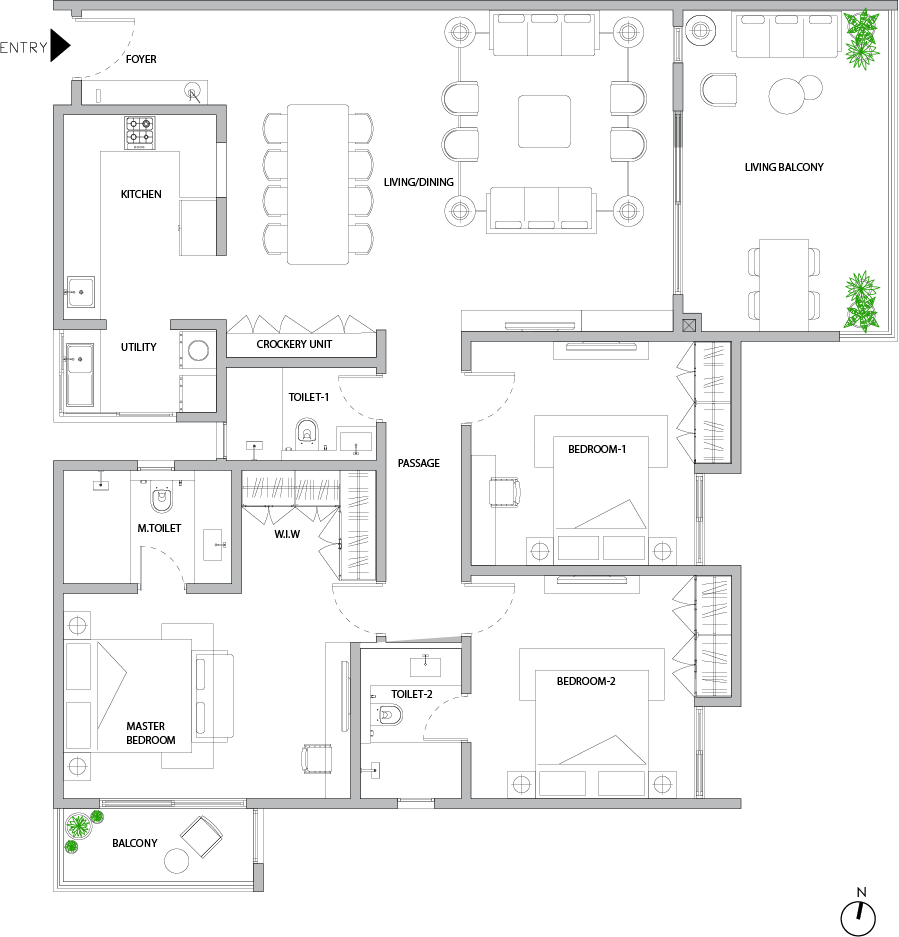
3BHK
SBUA
TCA (RERA + Balcony)
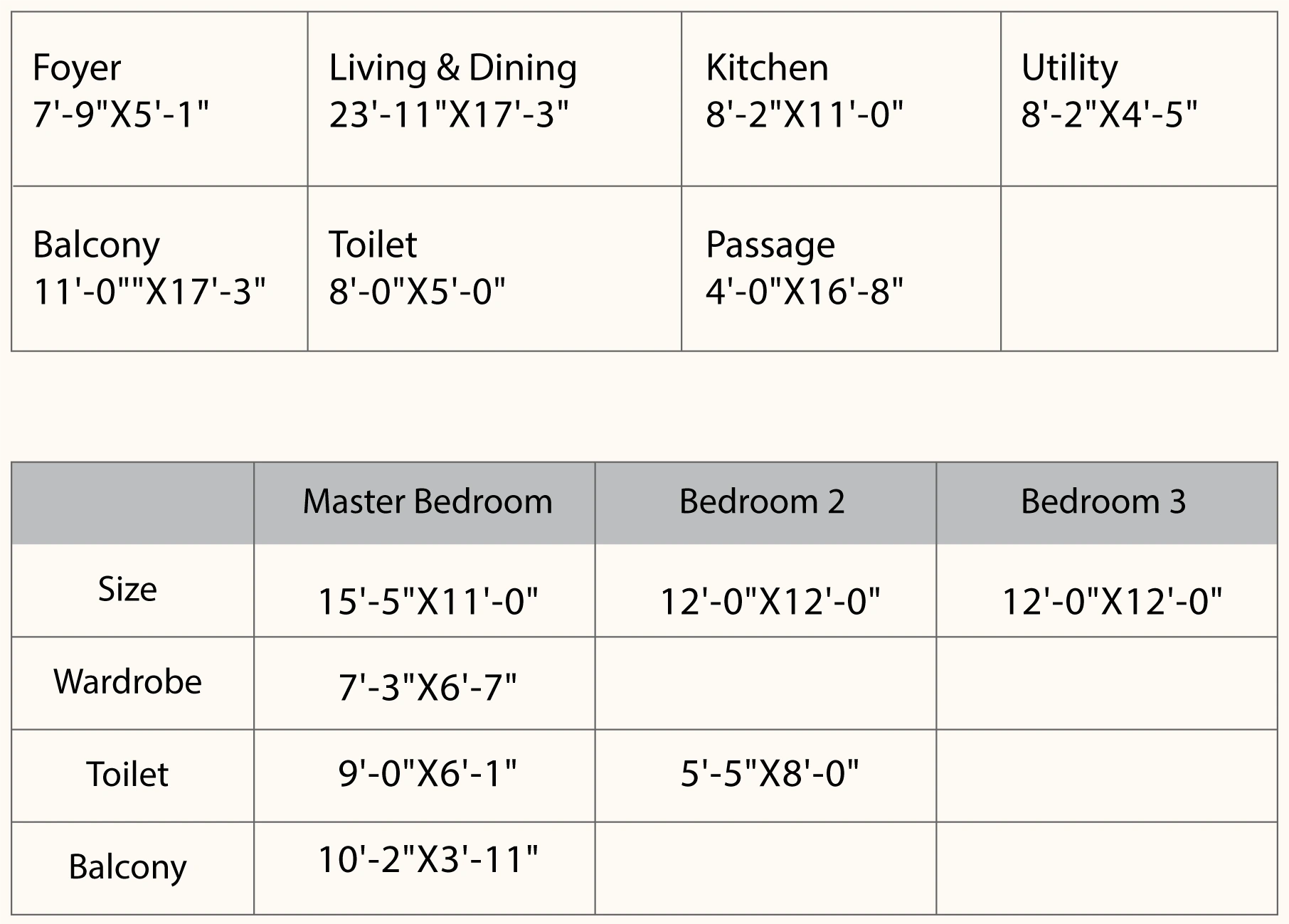

 Large living balconies:
Large living balconies:
A seamless extension of your home that lets you soak in Bengaluru’s charming weather.

 Storage:
Storage:
Ample space for all your cherished memories as well as plans for the future.

 Walk-in wardrobes:
Walk-in wardrobes:
Look forward to getting dressed up.

 A large master suite:
A large master suite:
Lavish and luxurious, designed for the royalty that you are.
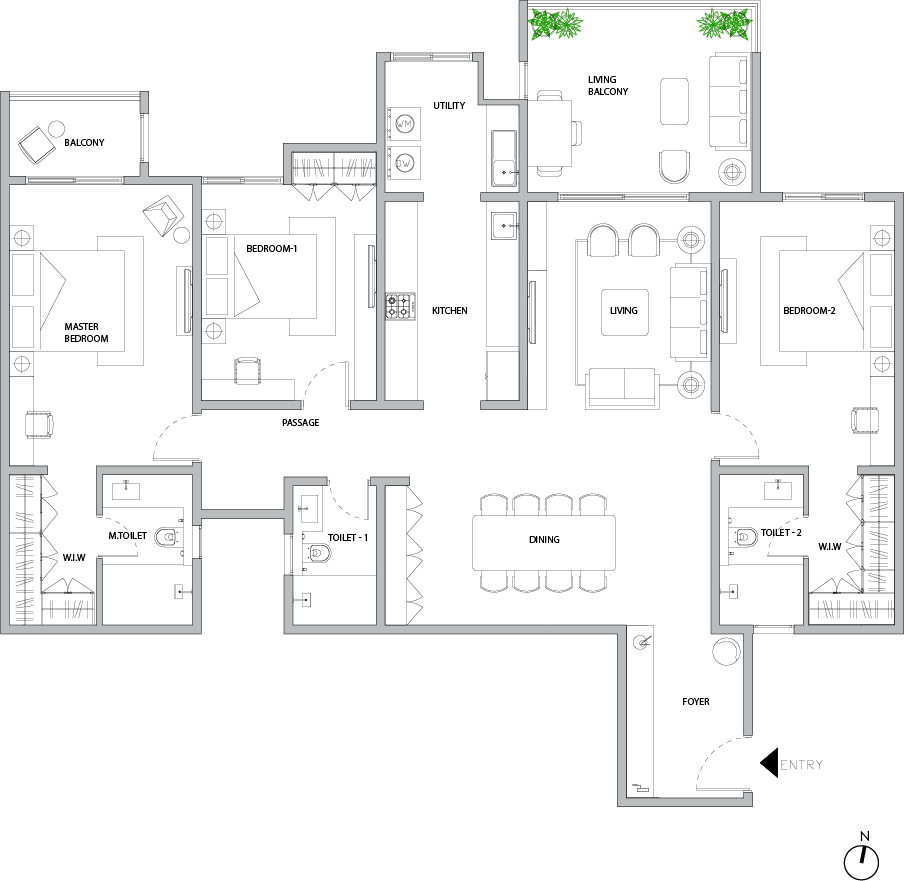
3BHK
SBUA
TCA (RERA + Balcony)
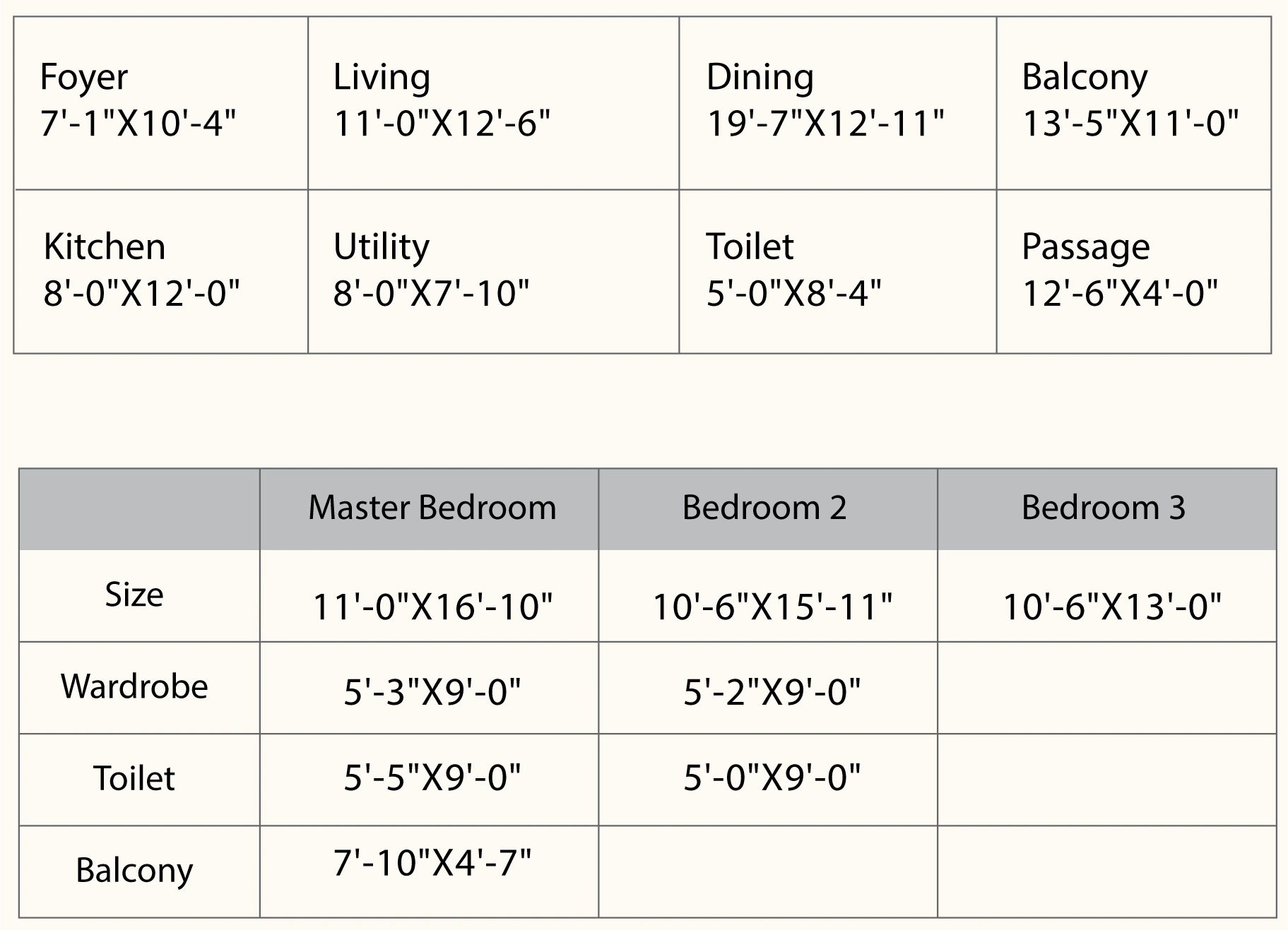

 Large living balconies:
Large living balconies:
The bridge between your lovely home and the lovely Bengaluru weather.

 Storage:
Storage:
Ample space for all your cherished memories as well as plans for the future.

 Walk-in wardrobes:
Walk-in wardrobes:
Look forward to getting dressed up.

 A large master suite:
A large master suite:
Lavish and luxurious, designed for the royalty that you are.
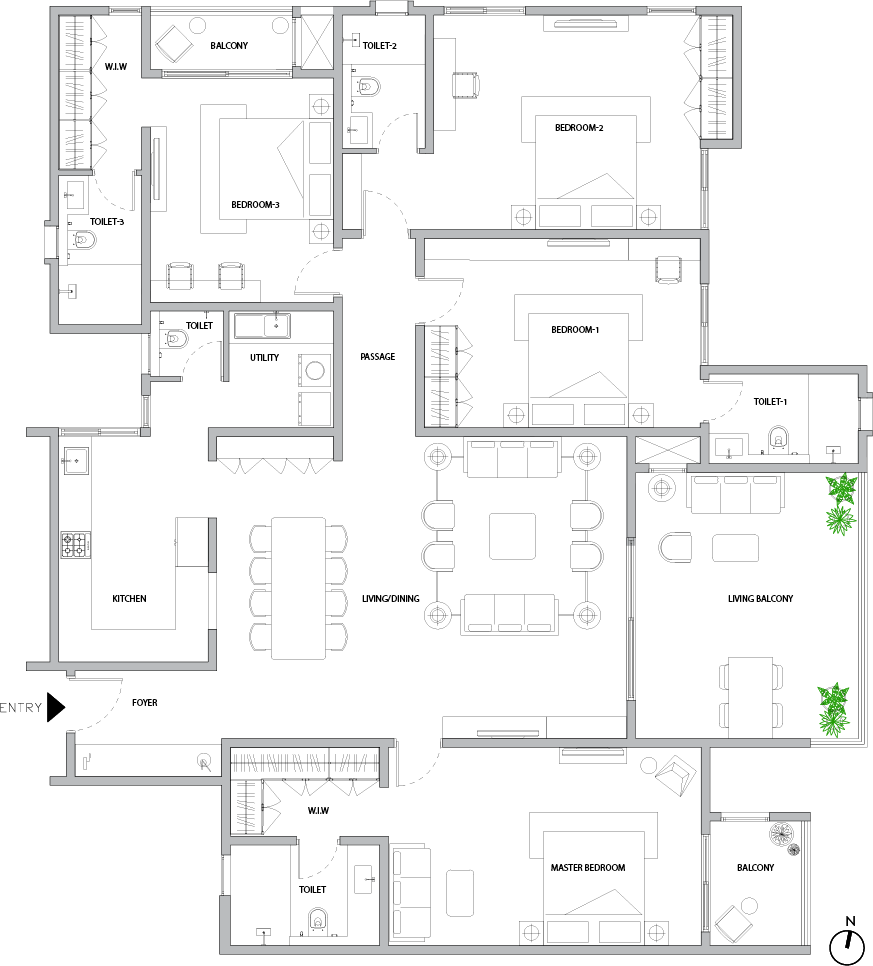
4BHK
SBUA
TCA (RERA + Balcony)
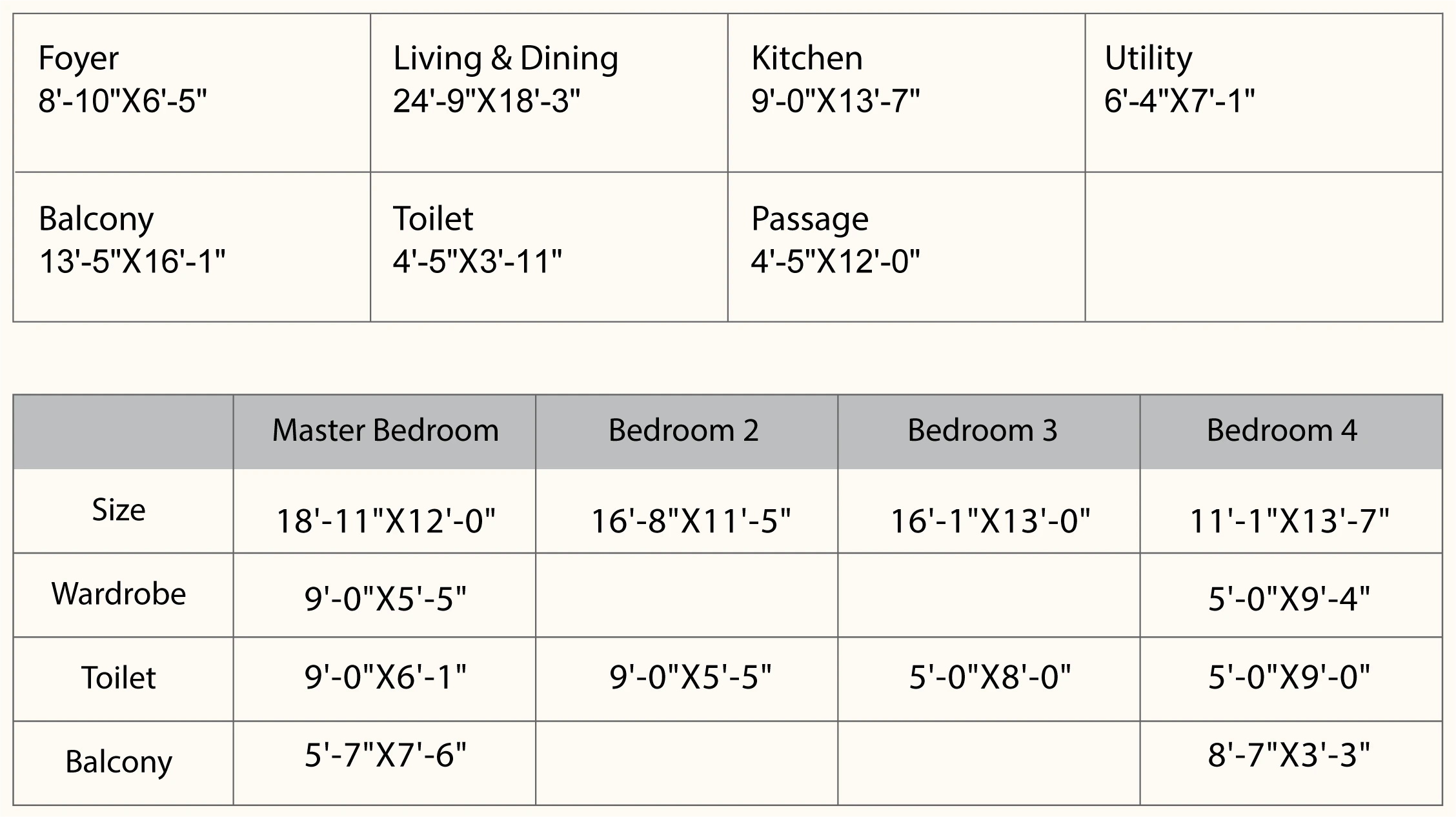

 Large living balconies:
Large living balconies:
The bridge between your lovely home and the lovely Bengaluru weather.

 Storage:
Storage:
Ample space for all your cherished memories as well as plans for the future.

 Walk-in wardrobes:
Walk-in wardrobes:
Look forward to getting dressed up.

 A large master suite:
A large master suite:
Lavish and luxurious, designed for the royalty that you are.


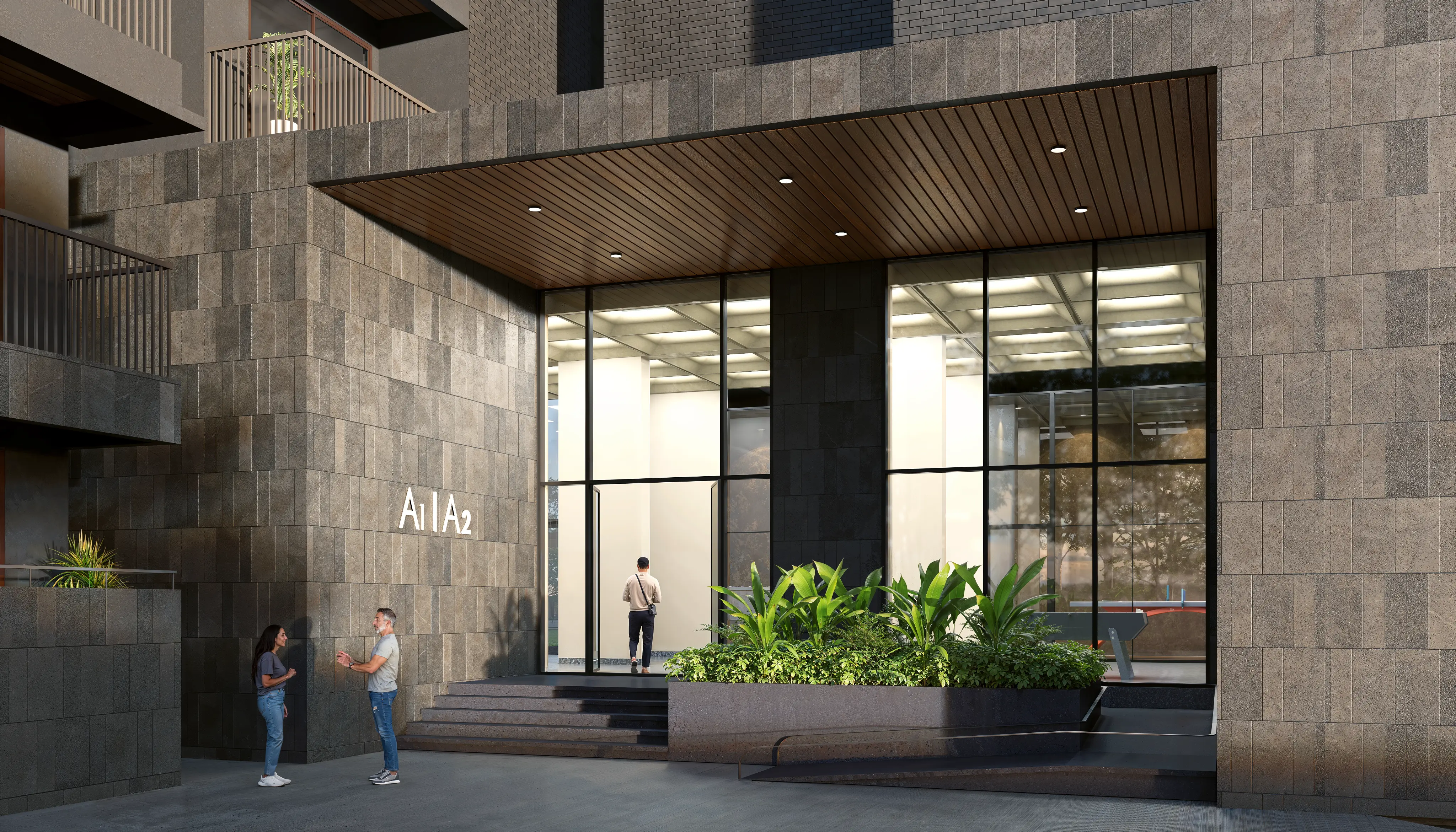
Indulge in the little extravaganzas of life.
A luxurious space designed to evolve with you and your loved ones, the clubhouse occupies pride of place at the heart of Zen & Sato. Designed with thoughtful consideration and the best of amenities, this is a space that has something for everyone – a symphony of shared experiences.
The luxury of convenience.
To be truly in your element—free of worry—is a luxury we often overlook. And yet, it’s exactly this sense of ease that transforms everyday amenities into extraordinary experiences.
Find your new best friends at the tennis court, meditate under a tree when you feel like it, take a dip in the temperature-controlled pool all year-round, read a book in your favourite nook, or simply go for a midnight walk with your loved ones.
With over 30 amenities, there is much to explore at Zen & Sato. Discover new aspects of yourself every day.






















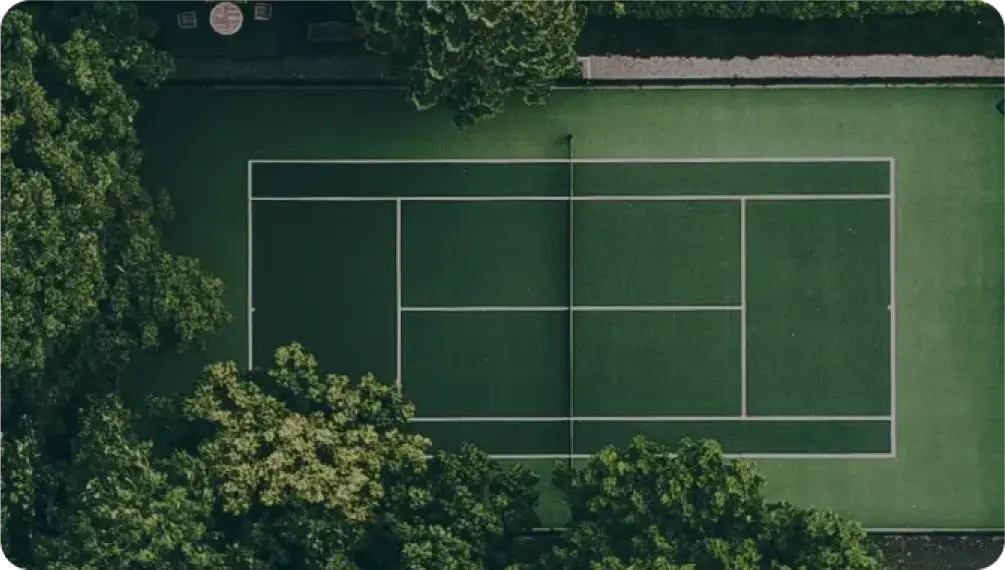

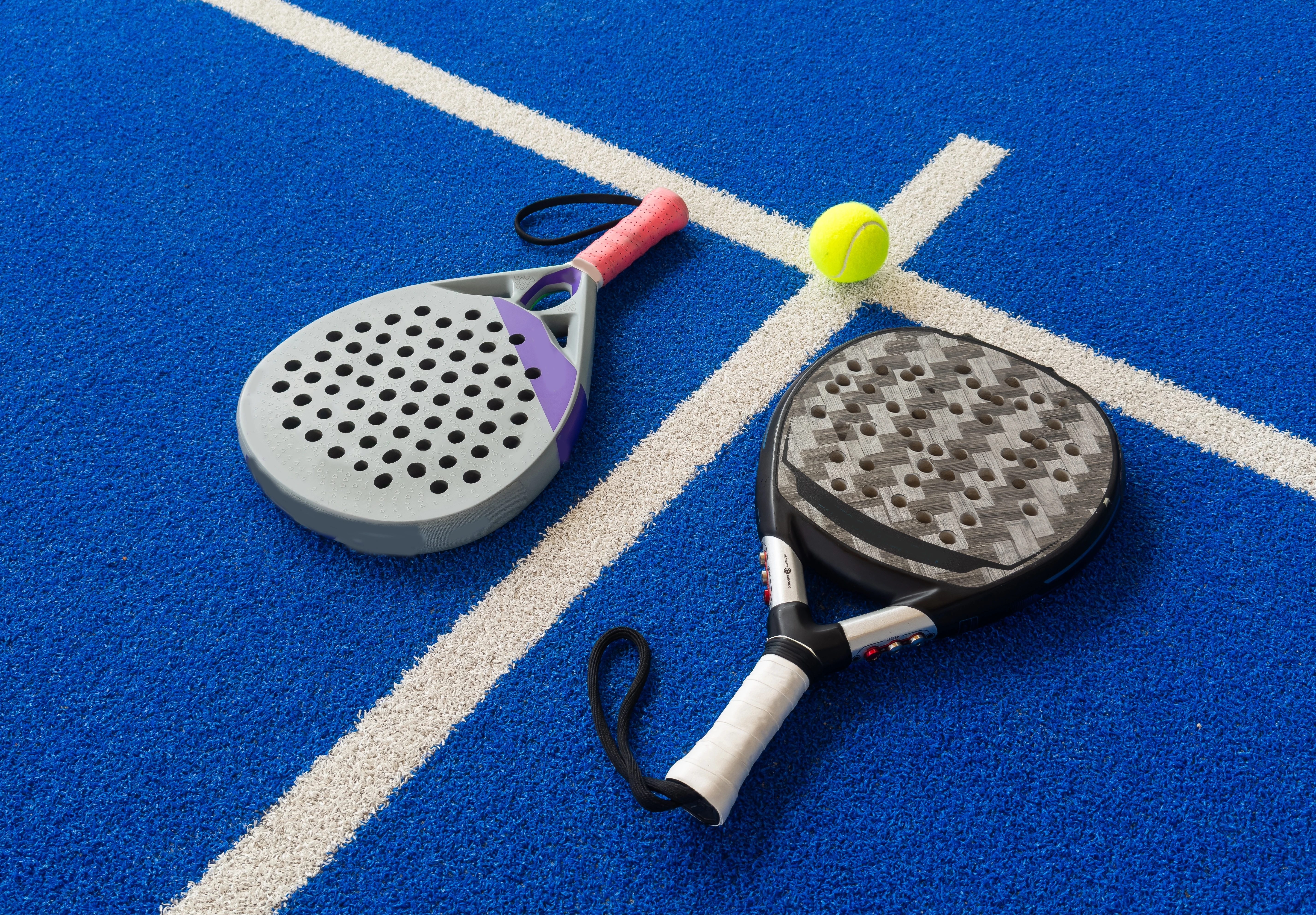















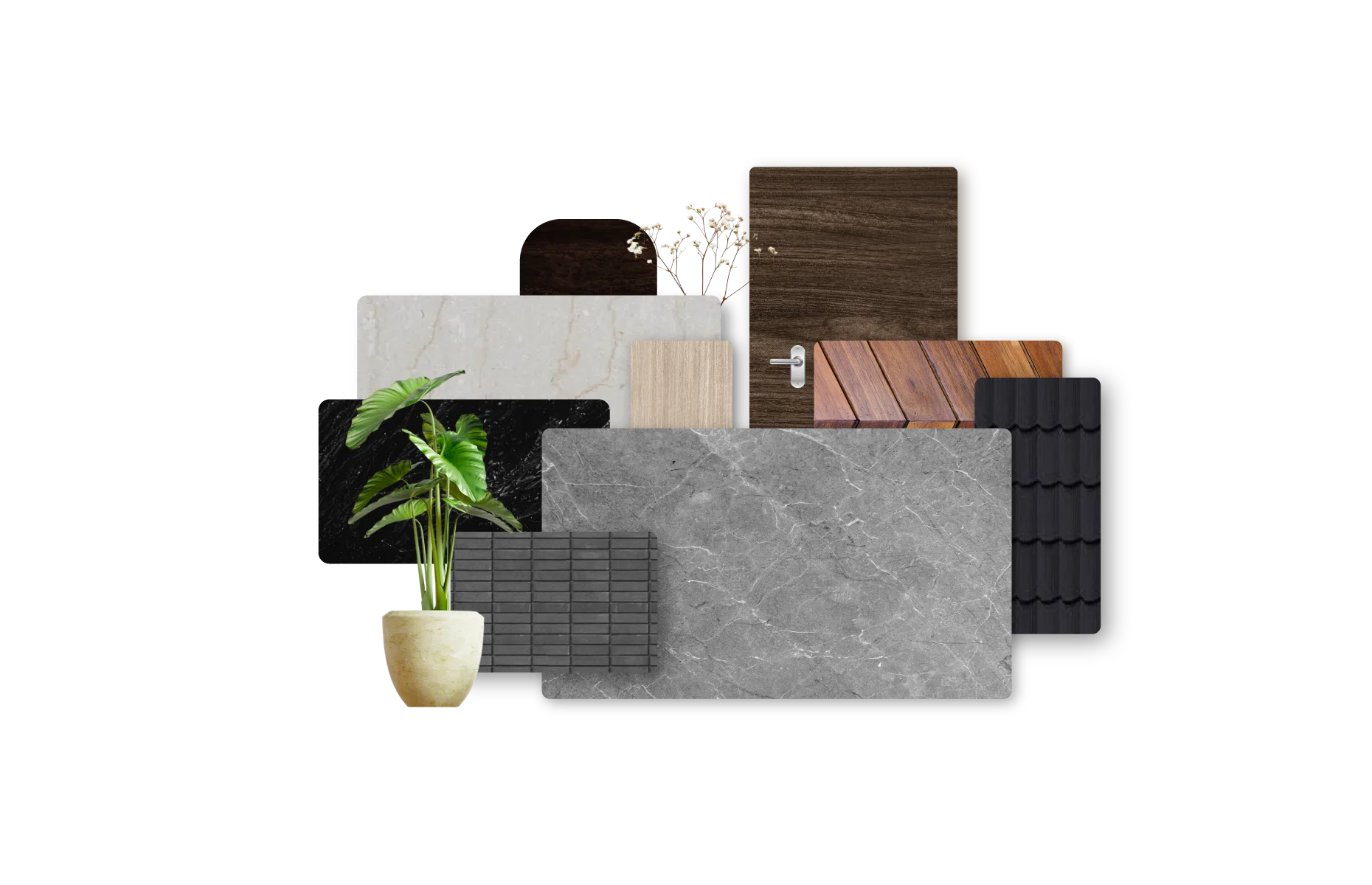

At Zen & Sato, sustainability isn’t just a trend — it’s a promise we’ve made to ourselves and one we fully intend to keep. We have taken comprehensive measures to ensure that the planet is not further burdened by our actions.
From complete water utilisation, to achieving zero waste to landfill, and the full use of renewable energy sources — our actions speak for themselves.
800 kg of organic waste is converted to manure in the organic waste converter.
Here, power is generated from solar panels. In addition, the project is designed according to sun path analysis to maximise natural light for less dependency on the artificial.
Smart water systems reduce your utility bills while keeping your home future-ready. It is built-in for comfort, savings and sustainability.
With more green cover, Zen & Sato will have considerably lower temperatures than the city beyond its walls.
Bagalur Main Road, Yelahanka.
Close to all that you hold close.
.webp)
.webp)
 School
School
 IT Companies & Parks
IT Companies & Parks
 Recreation
Recreation
 Healthcare
Healthcare
 Connectivity
Connectivity
For any queries or clarifications,
please feel free to get in touch with us.
Our team will be happy to assist you.